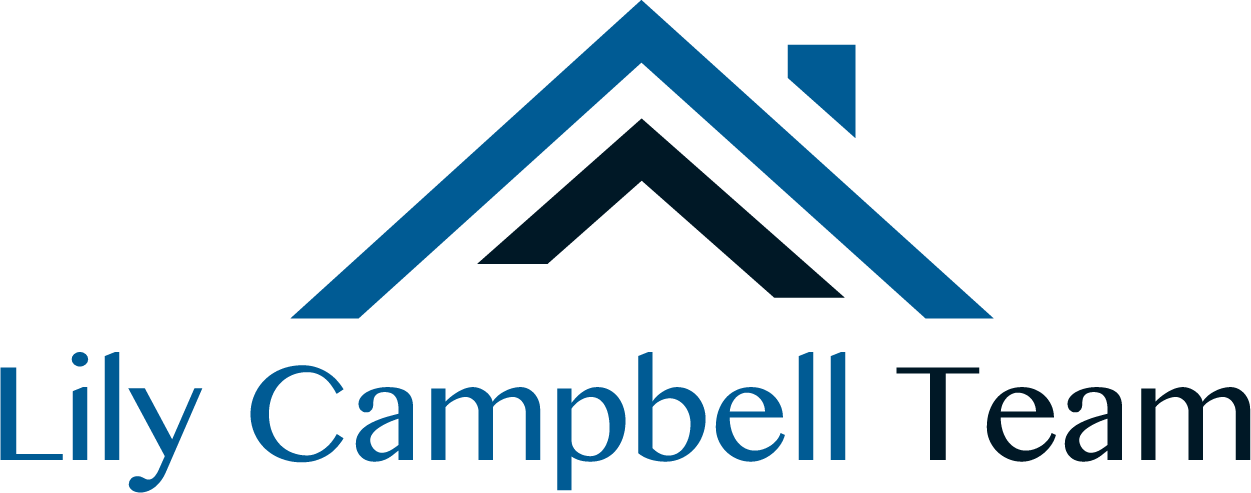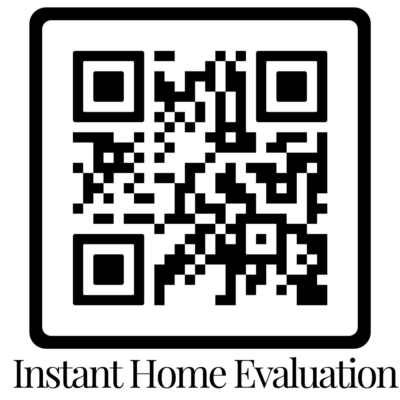-

22 Sorbonne Street, Westminster | Lily Campbell
-

1010 West McFadden Avenue, Santa Ana | Lily Campbell
-

18290 Santa Carlotta Street, Fountain Valley | Lily Campbell
-

9016 Mint Avenue, Fountain Valley
-

16806 Mount Whitney Street, Fountain Valley | Lily Campbell
-

16538 Sugarloaf Street, Fountain Valley | Lily Campbell
-

17925 Los Prados Street, Fountain Valley | Lily Campbell
-

Chestnut 17540 Agent Branded Video
-

19924 Keswick Lane, Huntington Beach | Lily Campbell
-

16073 Redwood Street, Fountain Valley | Lily Campbell
-

2210 9th St, Santa Ana | Lily Campbell
-

16583 Walnut Street, Fountain Valley | Lily Campbell
lily campbell DRE Lic #01229782



